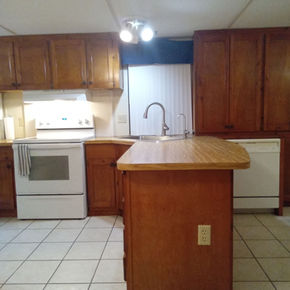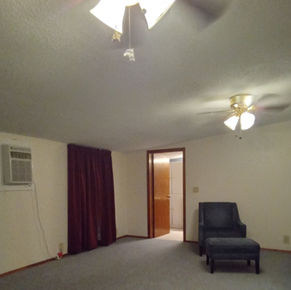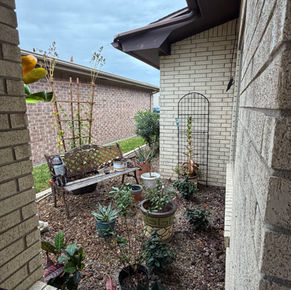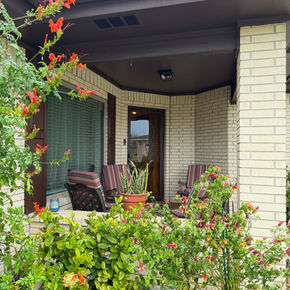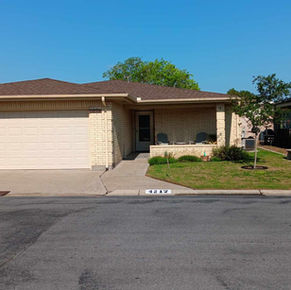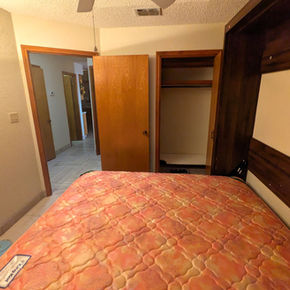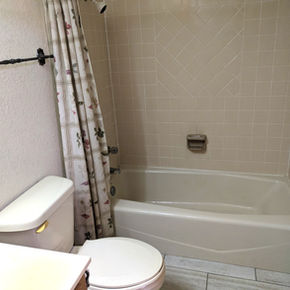Sunshine Country Club Estates
SUNSHINE PROPERTIES FOR SALE

- All properties listed below are in Harlingen TX, 78550. -
Please check back periodically for Updates to available
Sunshine Properties for Sale.
(If you were directed to this page from a SEPO email and do not see the home the email referred to,
that indicates the home has been sold or removed from being listed.)
Last Updated 02-16-2026
***************
1936 W Montana Ave (Updated 02-13-2026) (Price Reduction)
-
Owner & Contact:
-
Darrell & Sandy Wicklein
-
-
Contact (Marketed By):
-
Cindy Shriver/Broker
-
Dream Valley Properties, LLC
-
956-970-0449
-
-
Description:
-
Fully furnished two bedroom, two bath, two car garage brick home on golf course.
-
Fantastic golf course views of #6, 7, 8, and 9 greens
-
Large golf course pond closely located to property
-
Views of golf course from living room, Texas room, dining room, kitchen, and master bedroom
-
Nice size Texas room, 16.4 x 9.4, with double air and heat vents
-
Double pane windows
-
Nice size newer concrete patio outside of Texas room
-
Vaulted ceilings
-
Large porcelain tile floors
-
No popcorn ceilings
-
Cove ceilings
-
Nice size kitchen with open snack bar, great appliances, and double kitchen pantries
-
Remodeled bathrooms with glass French doors to master bath
-
Glass French doors to washer/dryer, with above storage cabinets
-
Nice size garage with newer garage door opener, lots of cabinets, and pull down ladder for extra above storage
-
Golf cart included with $1,670 new batteries
-
Roof: 2013
-
AC / furnace: 2006 with yearly checkups and maintenance
-
Sound foundation
-
Electrical good
-
No water inside from previous floods
-
-
Year built: 1988
-
Approximate SF: 1460
-
Approximate taxes: $3000
-
-
Asking Price: $259,900 Price Reduction
SEE PICTURES here: https://photos.app.goo.gl/dhU6wn4TvBWM7pdr9
***************
4309 N Minnesota Street (Updated 02-06-2026) (Price Reduced)
-
Owner & Contact:
-
Rosa B Allen
-
409 697 0055
-
Please email or text first.
-
-
Description:
-
No flooding inside on 2025 flooding
-
1 bedroom 2 bath, nice maintained manufactured home
-
Backs up field (no neighbors) on backyard
-
Extra Texas room
-
Carport
-
Ceramic tile and carpet flooring
-
Vertical blinds/curtains
-
Central ac/heater
-
Double pane windows
-
Electric water heater
-
Electric stove
-
Ceiling fans
-
Dishwasher
-
Washer
-
Some furniture
-
-
-
Asking Price: $83,900 (Price Reduced)
-
Owner financing possible with a nice down payment.
-
SEE PICTURES BELOW:

***************
4108 N Minnesota Street (Updated 02-03-2026) (Priced Reduced)
-
Owner:
-
Hal & Dale Hopfner
-
-
Contact:
-
Jacquelyn Wright
-
Marcus Phipps Real Estate LLC
-
956.244.6620
-
-
Description:
-
Enjoy golf course living at its finest in this beautifully maintained 2-bedroom, 2-bath home located on the 8th hole of the golf course in the desirable 55+ community of Sunshine Country Club Estates!
-
This property will be sold "fully furnished" and is move-in ready.
-
The home offers the perfect layout. It has 2 bedrooms and 2 baths. The guest bath boasts a jetted tub. The primary suite features a bonus sitting room, perfect for a study or home office. It also has 2 living areas, with a pine board accent wall in one of the living rooms. The 2-car garage has room for a workspace.
-
It has updated kitchen cabinetry, granite countertops, and all appliances are included—plus a reverse osmosis system and water softener.
-
Additional updates include a new roof (2024), new A/C (2017), and blown in insulation in the garage attic and a Styrofoam insulated garage door (2019).
-
Enjoy resort-style amenities: golf course, pool, hot tub, rec center, 2 gyms, library, card & billiards rooms, pickleball, shuffleboard, and more.
-
This community is just minutes from shopping, dining, medical facilities, expressway access and ONLY 45 minutes from South Padre Island!
-
The property is approximately 1515 sq ft and was built in 1987.
-


-
Asking Price: $248,500 (Price Reduced)
SEE PICTURES BELOW:
***************
4125 N Minnesota Street (Updated 02-03-2026: Price Reduction)
-
Owner:
-
Jerry and Sharon Hanson
-
-
Contact (Marketed By):
-
Cindy Shriver/Broker
-
Dream Valley Properties, LLC
-
956-970-0449
-
-
no flooding in property in 2025
-
Description:
-
Large bricked over double-wide mobile home on fantastic scenic lot
-
Fully furnished and new outdoor furniture included
-
Three bedrooms
-
Two full bathrooms
-
Oversized attached garage with plenty of room for golf cart and vehicle, storage, workshop area, utility and laundry room
-
Nice size kitchen with abundant cabinets and large pantry. Eat-at-counter snack bar. Dine-in kitchen area
-
Front huge formal dining room and living room with vaulted ceilings and wood beams
-
Large attached four season porch
-
Bonus room at rear of home
-
Lots of newer flooring
-
Roof approximately 6 to 7 years old with 25-year shingles
-
Walkout to backyard situated with views directly to lake/pond. Enjoy beautiful sunsets
-
Huge patio area for private entertaining
-
Brand new pergola with roll down sunscreens
-
Newly rocked yard
-
-
Square feet: 1888 + 322 porch
-
Lot size: approximately 75 by 60
-
2024 taxes: $3,580
-
-
Asking Price: $159,900 (Price Reduced)
SEE PICTURES HERE: https://photos.app.goo.gl/TFrR66X3jkKNPxhm9
***************
4332 N Minnesota Street (Updated 02-03-2026: Available to Rent as well. See the listing ON THIS PAGE.)
(Price Reduced)
-
Owner:
-
Nile & Marlene Hall
-
-
Contact (Marketed By):
-
Cindy Shriver/Broker
-
Dream Valley Properties, LLC
-
956-970-0449
-
-
Description:
-
Custom built, furnished two bedroom, one and a half bath, one car garage brick home.
-
Freshly painted interior
-
Tile flooring
-
Vaulted ceiling
-
Updated ceiling fans
-
Custom blinds/shutters
-
Rounded corner walls
-
Front bay/box window
-
Panel doors
-
Oak kitchen cabinets
-
Upgraded kitchen appliances
-
Tile backsplash
-
Granite counters in kitchen and baths
-
Large kitchen pantry
-
Walkthrough bath features large walk-in shower (Italian tile)
-
1-year-old stackable washer dryer
-
New garage door opener
-
-
Approximate square feet: 1086
-
Year Built: 2002
-
2023 Taxes: $2,854
-
-
Asking Price: $159,900 (Price Reduced)
SEE PICTURES HERE: https://photos.app.goo.gl/DcaJhHRBSYcykQFs8
***************
1948 West Iowa Avenue (Updated 02-02-2026) (Sale Pending)
-
Owner & Contact:
-
Chuck and Bridgette Vieh
-
-
Contact (Marketed By):
-
Cindy Shriver/Broker
-
Dream Valley Properties, LLC
-
956-970-0449
-
-
Description:
-
Recently updated and spacious two bedroom, two bath, two-car garage furnished brick home.
-
Property located on resaca, no rear neighbors
-
Paver brick front yard
-
Nice front sitting area with classy arch entry
-
Spacious open floor plan
-
Newer ceramic tile flooring throughout
-
Freshly painted
-
Full length Texas room
-
Large dining room
-
Kitchen with new granite counters, Subway tile backsplash, stainless steel appliances
-
Large utility room, good possibility washer/dryer hookups in wall
-
Washer/dryer currently located in garage
-
Huge master bedroom with large walk-in closet and ensuite bath
-
Second bedroom with built-in desk
-
Nice sized main bath
-
Large two car garage with built-in cabinets and workbench, pull down ladder for attic storage
-
Hurricane shutters
-
Exterior concrete just power washed
-
AC / furnace approximately 2 years old
-
Roof approximately 4 years
-
-
Year built: 1990
-
1785 ft²
-
Approx. taxes: $3,300
-
-
Asking Price: $189,900 (Price Reduction)
SEE PICTURES HERE: https://photos.app.goo.gl/3v45N47yFMR8C27k6

***************
1904 W Indiana Circle - (Added 01-27-2026)
-
Owner & Contact:
-
Sharyl Belka @ (228) 327 5097. Please leave a voice message.
-
-
Description:
-
Large 3200 sq ft corner lot, beautiful landscaping around brick home with 1511 sq fr living area. This home has never had flood issues or storm damage.
-
Built 1987
-
Living area 1511 sq ft
-
Front porch 92 sq ft
-
Back patio 182 sq ft w/amazing views of golf course. Can be converted to a Texas room
-
Two car garage and storage 522 sq ft, golf cart is included, deep enough for large truck, storage shelves, work bench, lawn mower and much more.
-
Included in sale every item purchased in 2022/2023 or newer (large furnishings)
-
4 reclining grey sectional
-
TV stand with fireplace
-
Lighted tall corner curio cabinet
-
Queen Master bedroom furniture including night stand and dresser
-
Dining room table (no chairs)
-
Master bedroom wall mounted 40 in TV
-
Whole House New Windows 10/25
-
AND some much more.
-
-
Asking Price: $258,000
SEE PICTURES BELOW:

***************
1929 West Michigan Drive - (Updated 02-10-2026) (Sale Pending)
-
Owner:
-
Lyn and Linda Swonger
-
-
Contact (Marketed By):
-
Cindy Shriver, Broker
-
Dream Valley Properties
-
956-970-0449
-
-
Description:
-
Large stick-built home (not a mobile) located on T-Box 6. Beautiful golf course views.
-
Most furniture and appliances convey
-
Nice sized living room with open formal dining room
-
Kitchen with ample cabinets, tile backsplash, eat in kitchen area
-
Laundry room behind kitchen with new washer and tile backsplash
-
Cozy den facing golf course
-
Craft room located off of den
-
Newer screened in porch behind den and craft room, full length of rear of home
-
Nice size second bedroom for guest
-
Main floor / hallway bathroom
-
Very large master suite with private bathroom and walk-in closet
-
Newer wood flooring
-
Newer four ton furnace / AC and water heater all added in 2019
-
3/4 of roof is newer
-
Oversized two-car garage with ample storage areas. The second car garage was added in 2019
-
Separate nice sized shed with workbench and extra cabinets
-
Solar panels for energy efficiency. Most electric bills run around $50 per month
-
Extra insulation recently added in attic
-
Rock yard
-
No flooding in this property
-
-
Square feet: 1,728
Year built: 1987, porch: 2005
Approximate taxes: $2,790
-
Asking Price: $199,900 (Price Reduced)
SEE PICTURES HERE: https://photos.app.goo.gl/iCzQD1kShfjWKtiq5

***************
4104 N Missouri Street (02-16-2026: Sale Pending)
-
Owner:
-
Frank Leal & Diana Girard
-
-
Contact (Marketed By):
-
Cindy Shriver/Broker
-
Dream Valley Properties, LLC
-
956-970-0449
-
-
no flooding in property 2025
-
Description:
-
Beautifully remodeled two bedroom, two bath mobile home located on corner lot.
-
Cozy large living room with nice views
-
Open floor plan featuring good sized dining room and kitchen
-
Kitchen features ample white cabinets, newer appliances, reverse osmosis system, garbage disposal, and floating island
-
Main area with vaulted ceilings
-
Home interior freshly painted
-
Newer double pane windows throughout
-
Newer back door
-
Updated white panel doors throughout
-
Updated white vertical blinds
-
Newer flooring
-
New lighting fixtures and ceiling fans
-
Updated bathrooms featuring newer commode, towel bars, grab bars, faucets
-
Updated lighting in closets
-
Repaired and cleaned ductwork in back corner bedroom
-
Newer water heater and piping
-
Newer outside AC unit with recently updated line
-
Three brand new mini splits for energy efficiency
-
Updated electrical and new exterior electrical box
-
Metal roof recently sealed and repainted
-
Exterior gutters
-
New exterior shutters
-
Two exterior sheds, 12x12 and 11x10, one remodeled into golf cart garage
-
Newer white rock around exterior
-
House recently releveled
-
Exterior of home just power washed
-
Property backs up to Resaca for no rear neighbors and more privacy and features a green area for your pet
-
Some furniture to be removed or swapped out
-
-
Square feet: 1196
-
Built: 1996
-
2024 taxes: $1,572
-
-
Asking Price: $129,900 (Price Reduced)
SEE PICTURES HERE: https://photos.app.goo.gl/FMNeqWbf8RNJtvSu5

***************
4344 N Missouri Street - (Price Reduced 01-17-2026)
-
Owner:
-
Margo & Bobby Crouch
-
-
Contact (Marketed By):
-
Jennifer Martinez for more information @ 956-252-0004
-
-
Description:
-
Stunningly Updated 2-Bed, 2-Bath Home with Modern Amenities!
If you're searching for a home with all the bells and whistles, this is the one! Recently updated, this gorgeous 2-bedroom, 2-bath property is loaded with modern fixtures and conveniences. -
Key Features:
-
Energy Efficiency: Equipped with solar panels and a tankless water heater for sustainable living.
-
Comfort: Brand new interior and exterior A/C units to keep you cool year-round.
-
Stylish Upgrades: New flooring, baseboards, ceiling fans, and lighting throughout the home.
-
Luxury Touches: Beautifully updated bathroom fixtures that add a touch of elegance.
-
Ample Parking: 3-car garage, offering plenty of space for vehicles, storage.
-
Outdoor Oasis: The expansive lot-and-a-half features beautifully landscaped grounds, complete with a charming pergola for relaxing or entertaining in the backyard.
-
-
This home truly has it all—schedule a showing today to experience it for yourself!
-
Update 03-31-2025: The home did not experience any water issues during the flooding in March, 2025.
-
-
Asking Price: $265,000 (Price Reduction)
SEE PICTURES HERE:
https://listings.photographrgv.com/sites/4344-missouri-st-combes-tx-78535-11999288#&gid=1&pid=2
***************
1928 W Indiana Circle (Added 01-16-2026)
-
Owner:
-
Henry Werkmeister
-
-
Contact / Marketed By:
-
Lolly Burns
-
956-873-2686
-
-
Description:
-
Really spacious and nice two bedroom, two bath, two car garage on a fairway lot. This home is in great condition and has two living areas plus an indoor laundry. The home is light, bright, and in move-in condition. Beautiful neutral tile flooring throughout. Sunshine Country Club Estates is an over-55 Community with so many amenities! In addition to the golf course, there is a swimming pool, tennis courts, shuffle board courts, billiard room, wood shop and exercise room. People who live there love it!
-
1667 sq ft
-
-
Asking Price: $195,000
SEE PICTURES AT THIS LINK: https://listings.photographrgv.com/listings/019b2254-80d0-734e-8183-745828c695c2/download-center
***************
4217 N Missouri Street (Updated 02-13-2026: Sale Pending)
-
Owner(s):
-
Owners: Scott & Anita Woodward
-
-
Contact (Marketed By):
-
Cindy Shriver/Broker
-
Dream Valley Properties, LLC
-
956-970-0449
-
-
NO WATER IN PROPERTY DURING 2019 AND 2025 FLOODS.
-
Description:
-
Beautiful Golf Course Home- Located behind 5th Tee Box
-
Full View of 5th Hole & View of #1 & #2 Greens
-
2 Bedrooms -2 Full Baths with Large Master Walk-in Closet
-
Roof- 2024 Top Line Atlas Lifetime roof system, shingle & algae resistance with Tx. Windstorm Certificate - Transferable Warranty
-
Storm Shutters: 1-Electric & 1-Crank on Back Windows + metal for other windows
-
Spacious Kitchen, Laundry Room, with Central AC & Heat in Sunroom
-
Washer and Dryer included
-
Lots of Windows for full views.
-
Full Size 2 Car Garage with side door entrance with built in cabinets & workbench
-
Nice Sized Front Sitting Porch
-
Ample Cabinets in Kitchen, Laundry, Garage, Bedrooms & Bathrooms
-
Interior
-
Re-stained & Sealed Front Entry Door, both sides
-
Ceilings scraped, textured, painted
-
Fresh paint on walls
-
Wood cabinets, trim & doors with fresh varnish top coat
-
New ceiling lights in living room & sunroom with dimmer switches
-
New living room fan and exhaust fans in bathrooms
-
New chandelier in dining room
-
New electrical outlets & switches throughout house
-
Replaced toilets
-
New tile & faucets in both baths with niches
-
New carpet in bedrooms
-
Good Sized interior Laundry Room
-
-
Exterior
-
Termite Bait System
-
Removed rock yard & added concrete beam on side yard & golf course side
-
Added dirt & planted bermuda grass in yard
-
Crepe Myrtle in front yard
-
Accent flower bed in front yard
-
-
Additional information
-
2023 Water Heater
-
Culligan Heavy Duty Water Softener with Kitchen RO
-
Kenmore Refrigerator with filtered water and ice
-
2021 Dishwasher
-
Electric Range and Microwave
-
Newer Central AC & Heat
-
-
Year built 1988
-
Sq. Ft. 1618
-
2024 Taxes: $3,537 no exemptions
-
-
Asking Price: $259,900 (Price Reduction 01-12-2026)
SEE PICTURES BELOW:


***************
4345 North Kansas Street: (Price Reduction 01-12-2026)
-
Owner & Contact:
-
David and Robin Fleiner
-
-
Contact (Marketed by):
-
Cindy Shriver, Broker / Owner
-
Dream Valley Properties, LLC
-
956-970-0449
-
-
Description:
Fantastically updated two bedroom, two bath, two car garage, brick home with private smaller Texas/sitting room. This home is very classy and shows like new.
-
Nice front patio area
-
New front door
-
Freshly painted
-
Open floor plan
-
New porcelain tile (woodgrain look) flooring and floorboards
-
New six panel doors
-
Newer lighting
-
Ceiling fans
-
Upgraded kitchen with newer appliances, granite countertops, lower cabinets with pullouts and hardware, and flooring
-
New water filter system
-
Updated main bathroom with newer vanity and shower
-
Nice size second bedroom
-
Master suite with walk-in closet and upgraded bath including new vanity and tub surround
-
Laundry area with newer flooring and a laundry tub
-
Walk out to side / backyard
-
Fantastic entertaining yard with many floral arrangements, sitting areas, and propane fireplace
-
Large two car garage, freshly painted, with nice size walk-in closet
-
New roof in September 2019
-
New AC in September 2019
-
New water heater in 2025
-
Some outdoor furniture and propane fireplace to remain
-
Year built: 1991
-
Approximate. SF: 1246
-
-
Asking Price: $189,000 (Price Reduction 01-12-2026)
SEE PICTURES HERE: https://photos.app.goo.gl/AyWConA6mJVcMYar8
***************
4336 N Minnesota Street: (Updated 10-30-2025) (Video of Home Added)
-
Owner & Contact:
-
Judy Albert
-
-
Contact:
-
Ray Barreras, Designated Realtor
-
Cyndex Realty
-
817-601-5081
-
-
Description:
-
Located in the Sunshine Country Club Estates, Gated 55+ Senior Community.
-
This property is a 2 Bed, 2 Bath, 1034 Sq.Ft.
-
Offers Newer AC Unit, 5yr old Water Heater, Ceramic Tile Floors Throughout - No Carpet, Metal Window Storm Shutters, Newer Composition Shingle Roof, Fully Furnished!
-
This Community Offers a 9 hole Golf Course, Large Swimming Pool/Jacuzzi, Workout Room, Wood Shop, Tennis Courts, Pickleball, Shuffleboard, Storage Sites For a Very Nominal Fee & Much More!
-
-
Asking Price: 219,900
VIDEO OF HOME & COMMUNITY: https://youtu.be/bjOcKZ0Cof4
SEE PICTURES BELOW:

***************
4248 North Minnesota Street (Updated 10-30-2025)
-
Owner:
-
Keith and Linda Axvig
-
-
Contact (Marketed By):
-
Cindy Shriver/Broker
-
Dream Valley Properties, LLC
-
956-970-0449
-
-
Description:
-
This property is a spacious bricked over double wide with a Texas room addition and a double car garage on a corner golf course lot.
-
Upon entering, open living room / dining room / kitchen areas, great for entertaining
-
Living room features newer furniture
-
Large dining room set to convey
-
You will love this kitchen. Newer oak cabinets with rollouts, wonderful size pantry, also with rollouts. Nice sized island. White kitchen appliances
-
Laundry room off kitchen. Additional pantry
-
Split floor plan (master bedroom on one side and two additional bedrooms on opposite)
-
Master features private bath and walk-in closet. Newer bedroom set to convey
-
Additional bedrooms nice sized each with bifold closets
-
Guest bath with newer shower
-
Patio doors off dining room to good size Texas room
-
French doors off Texas room to outside patio with fantastic views of golf course
-
Laminate flooring
-
Vaulted ceilings
-
Some newer updated lighting and fans
-
Two car attached garage with ample shelving and workbench areas
-
Roof approximately 10 years old
-
Newer, approximately 2 years old, AC unit and new duct work installed
-
Newer water heater
-
New electrical box outside and inside
-
Hurricane shutters
-
All appliances and furniture included
-
-
1700 ft²
-
Built in 1984
-
2024 taxes: $3,679
-
-
Asking Price: $189,999 (Price Reduction)
SEE PICTURES HERE: https://photos.app.goo.gl/wewd6JrYmrRhdMjm9
***************
4325 N Kansas Street (Added 09-22-2025)
-
Owner:
-
Mr and Mrs Kawecki
-
-
Contact:
-
Heather Kenon, REALTOR® @ 361-246-6120
-
-
Description:
-
Nicely maintained one bedroom, one bathroom mobile home with a 2nd bedroom/bathroom added under the carport.
-
-
Asking Price: $68,500
SEE PICTURES BELOW:

***************
4133 N Missouri Street (Updated 04-03-2025: See update above the Description)
-
Owner:
-
Don Van Ells
-
-
Contact (Marketed By):
-
Cindy Shriver/Broker
-
Dream Valley Properties, LLC
-
956-970-0449
-
-
no flooding in property 2025
-
Description:
-
Nicely furnished brick home
-
Large master bedroom with double windows, walk-in closet, and ensuite bath
-
Second bedroom or den
-
Huge front living room with Berber carpet
-
L-shaped kitchen with light oak cabinets, full set of appliances, and large eat-in dining area
-
Second full bath
-
Nice size laundry room
-
Walk out door to back
-
Bricked-in attached carport, could easily be enclosed
-
Built: 1999
-
Square feet: 1080
-
2024 Taxes: $2,341
-
-
Asking Price: $124,900 (Price Reduced)
SEE PICTURES HERE: https://photos.app.goo.gl/84ECWjDK1EooWyzP7
***************
2029 W Michigan Ave (Updated 01-03-2025: Price Reduced)
-
Owner & Contact:
-
Derrel Clubb @ (641) 799-6415
-
It is better to text me first rather than call.
-
-
Description:
-
A 2 bedrooms & 2 full baths (with shower massage jets each), outside vinyl siding ,carpet, upscale wood flooring, ceiling fans and double panel windows. The kitchen with a spacious open floor plan and ample cabinet space. Enjoy also an extra living/office/dining area. Take care of your projects in your personal workshop and an extra storage room. As a plus, many pieces of furniture (love seat, recliner, tables, TV stand, dining set, bed, and all appliances) will convey.
-
-
Asking Price: $187,000 (Price Reduced)
SEE PICTURES HERE: https://photos.app.goo.gl/mUgVcrBZMqR4hd2D6




